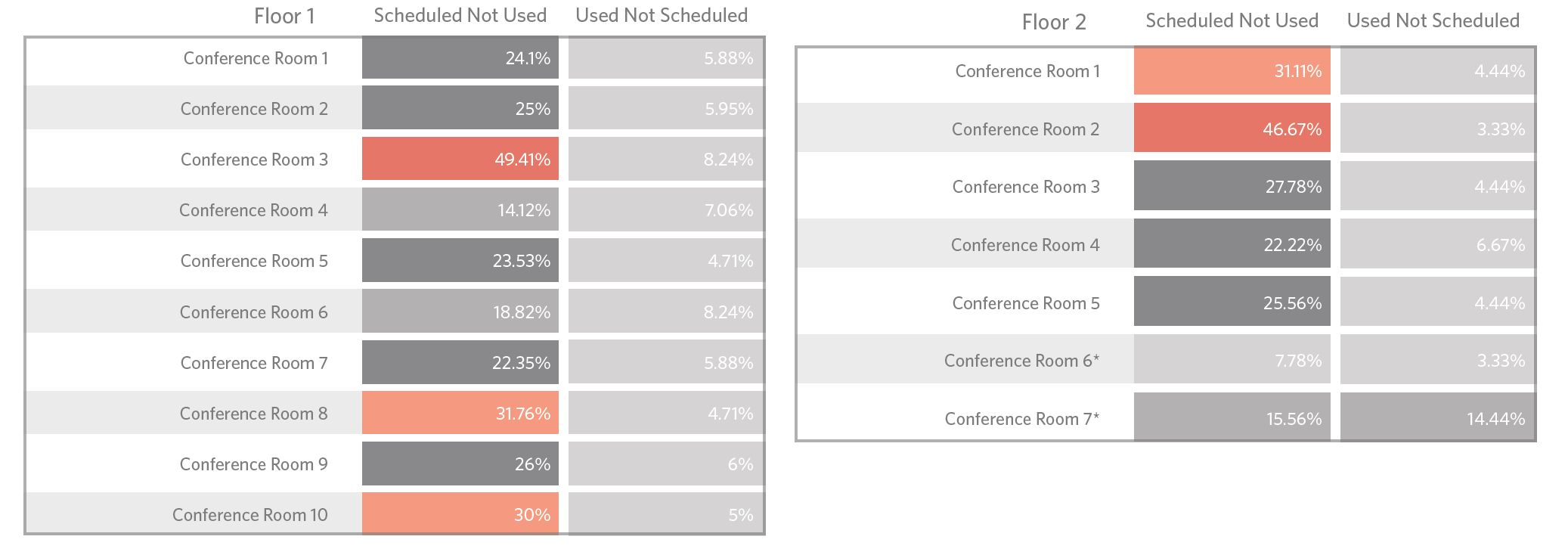Addressing the gap between perception and utilization in the workplace
An engineering company moved into a brand new headquarters 5 years ago. Now, their employees were complaining about their state-of-the-art building, saying it was difficult to find open meeting rooms and that they didn’t have enough space. Since the organization was planning on moving a few hundred more people into the building, they knew they needed to find out more about why people felt this way, because according to the square footage, they had more than enough space.
I led a cross-functional team of 8 researchers and visual communication designers through a full-cycle research project from early strategic development to post-implementation evaluation. We conducted both generative and evaluative research to identify what people perceived their challenges to be and how they envisioned a better workplace.
We engaged 120 users and collected both qualitative and quantitative data. This data showed us a gap - the qualitative showed the challenges people perceived and the quantitative showed us how people were actually using their space and the embedded software within it.
Methods
Semi-guided interviews
On site usability study
Participatory design
Rapid prototyping with users
Concept testing
Research Questions
What do people value about the space today and what challenges are they facing with it?
Do people feel like they have enough options for privacy?
How much are collaboration spaces and break areas being used? Are they effective?
How could we more efficiently use the space we have today?
Top Finding #1
The perception that there are not enough meeting rooms is exacerbated by a scheduling system that is inaccessible and can be inaccurate, blocking employees from using existing meeting rooms when they are scheduled but empty. People would like an integrated scheduling system where they can schedule right from the display and update when they are leaving the room in real time.
We compared data collected in the usability study about meeting room occupancy with data from the scheduling system. Through this comparison, we were able to identify two important discrepancies: when meeting rooms are scheduled but not actually being used and when meeting rooms are being used but aren’t scheduled. Meeting rooms which require scheduling were misused an average of 14% of the time overall, and scheduling a meeting room then not using it was the larger issue, occurring 21% of the time across both buildings.
Top Finding #2
Privacy support spaces like focus rooms were underutilized. They were used on average only 7% of the time, while meeting spaces were used significantly more at an average occupancy of 28% of the time. People felt like the focus rooms were wasted space because they weren’t soundproof and did not provide space or hookups for equipment like multiple monitors.
Employees were invited to create rapid prototypes of what they wanted the focus rooms to look like in the future.
Then, they were asked to assess each others’ prototypes against criteria determined by the researchers and leadership.
This prototype shows a tech-enabled phone booth with comfortable seating, a monitor, a place to dock a laptop, and great Wifi.
87.5% of people voted to implement this prototype.
Top Finding #3
Using the data collected during the usability study, we were able to derive categories of mobility from how often individuals were in their assigned seats from static to moderately mobile to mobile.
Through these categories, we can identify those who are already fluid in their work environments and may be a better fit for sharing workstations, hoteling or teleworking. Those who are categorized as static might be more likely to need permanent, assigned workstations or better access to more mobile technology and resources.
Outcomes
Leadership moved 102 people into the existing space by creating department neighborhoods based on the unique departments and their utilization levels. Employees share 4 desks among 6 people. Even with adding 102 new employees, they only purchased 16 more desks, a significant cost savings of $136,000 in furniture alone.
The organization is currently piloting a free address system with highly mobile departments where no one has an assigned desk based on the prototypes made by employees in the research project.


